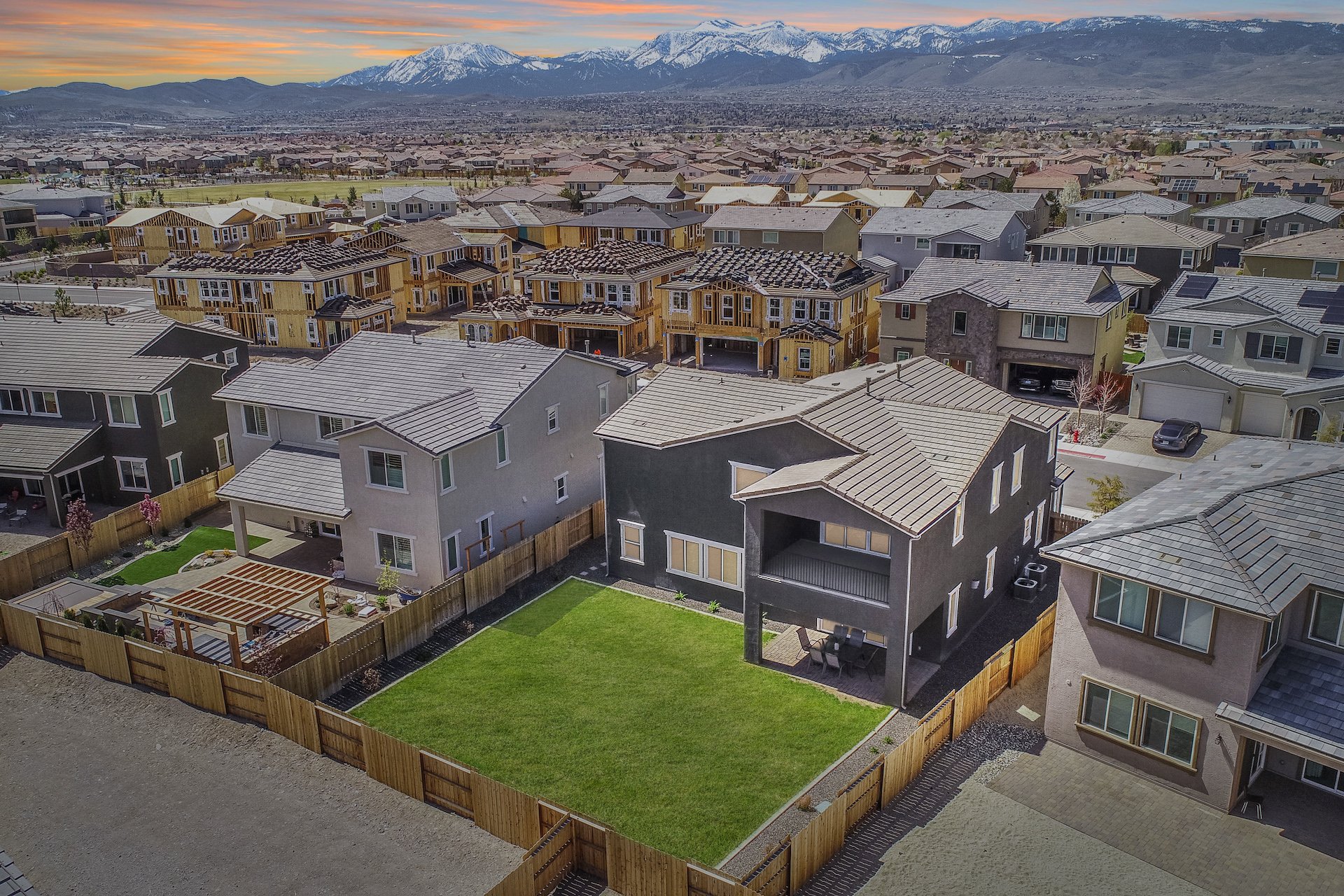Elegant almost-new Toll Brothers home in desirable Bella Vista Ranch. Great location--3 homes away from beautiful community clubhouse with pool and gym! Kitchen features Lyskamm Quartz counters; large central island, upgraded, expanded dovetail maple cabinetry; huge pantry; mud room; and planning center. Upgraded carpet with 8lb 1/2" Ultra Magic pad throughout home. This is one of the larger lots in Diamond Crest with spacious lawn and covered patio. East facing backyard for great summer entertaining! Master suite features large private balcony, enormous dual head shower with dual drying areas, custom cabinetry in large walk-in closet, dual vanities, and ample counter space. 3 of 4 bedrooms have custom closet systems. Versatile first floor den is perfect for home office or living space. You will love the storage throughout the home. 3-bay garage with epoxy coating and 220-volt outlet for car charging. 10 foot first floor ceilings and 9 foot second-floor ceilings. Bella Vista Ranch offers an elegant clubhouse with outdoor swimming pool, hot tub, fitness center, covered seating areas, picnic areas, tot lot, indoor amenities, and grass recreation area. Bella Vista Ranch features great community amenities; an extensive trail network; and great access to Lake Tahoe, Mt. Rose Ski Area, and all the best recreation the Sierra Nevada Range has to offer.
Image Gallery











































Amenities and Features
· Built by Toll Brothers in 2019.
· 18’ x 12’ covered paver patio.
· East-facing backyard is a perfect orientation for summer entertaining.
· 8,146 square foot lot—larger than 75 percent of Diamond Crest lots.
· 3,689 square foot Alta floor plan with 4 bedrooms, office/den, loft, 2.5 bathrooms, and 3-car garage.
· First-floor 10’ ceilings and second-floor 9’ ceilings give the home an open and airy feeling throughout.
· Spacious laundry with extra upper cabinets, abundant Glacier White Piedrafina counters, and sink.
· Versatile first floor office/den is great for home office or living space and is in close proximity to half-bathroom.
· Upgraded Tuftex carpet with 8lb ½” Ultra Magic pad.
· Spacious wrap-around under-stairs closet space with lighting.
· MasterCraft Lancaster maple cabinets with stainless steel bar pulls.
· Dovetail drawers.
· 30’ x 22’ three-car garage (not tandem) with epoxy flooring, dual garage door openers, and a 220-volt outlet for faster car charging.
· Home is three homes north of Bella Vista Ranch’s spacious homeowners’ clubhouse and pool. The owners have a pool and gym within quick and easy walking distance!
· Spacious 16’9” x 14’7” bonus room/loft perfect for secondary living and entertaining and within close proximity of four bedrooms.
· Custom closet systems in 3 of the 4 bedrooms.
Kitchen/Great Room
· Expansive great room with spacious living area including a gas log fireplace and views of the generous covered patio through a panoramic sliding glass door.
· Lyskamm Quartz counters.
· Spacious kitchen island with breakfast bar.
· Amity Glass 12x14 random linear white backsplash
· MasterCraft Lancaster maple cabinets with stainless steel bar pulls and dovetail drawers.
· Custom 96” tall cabinets, uppers and base cabinets in dining room for ample storage.
· Adjacent planning center pocket office with extra upper cabinets.
· Spacious walk-in pantry.
· Mud room with granite slab counter and bench, plus extra upper cabinets.
· Kohler Brookfield Bellera faucet.
· 5-burner Whirlpool gas range with hood vent.
· LG stainless steel refrigerator remains with kitchen.
· Stainless steel Whirlpool oven, microwave, and dishwasher.
Primary Bedroom
· Well-sized primary bedroom leads to spacious bathroom with oversized shower stall with dual shower heads and drying areas, dual vanities, and a large walk-in closet.
· Glacier White Piedrafina counter surfaces and hung mirrors.
· Large walk-in closet with custom built closet system.
· 18’ x 12’ covered private balcony overlooking expansive backyard lawn.
Diamond Crest at Bella Vista Ranch Amenities
· Elegant clubhouse for residents and their guests features outdoor swimming pool, hot tub, fitness center, covered seating areas, picnic areas, tot lot, indoor amenities, and grass recreation area.
· Dozens of miles of paved wetlands trails in the area.
· Bella Vista Ranch offers great access to Lake Tahoe, Mt. Rose Ski Area, and all the best recreation the Sierra Nevada Range has to offer.
· Walking distance to Nick Poulakidas Elementary School. Also zoned for Depoali Middle School and Damonte Ranch High School.







