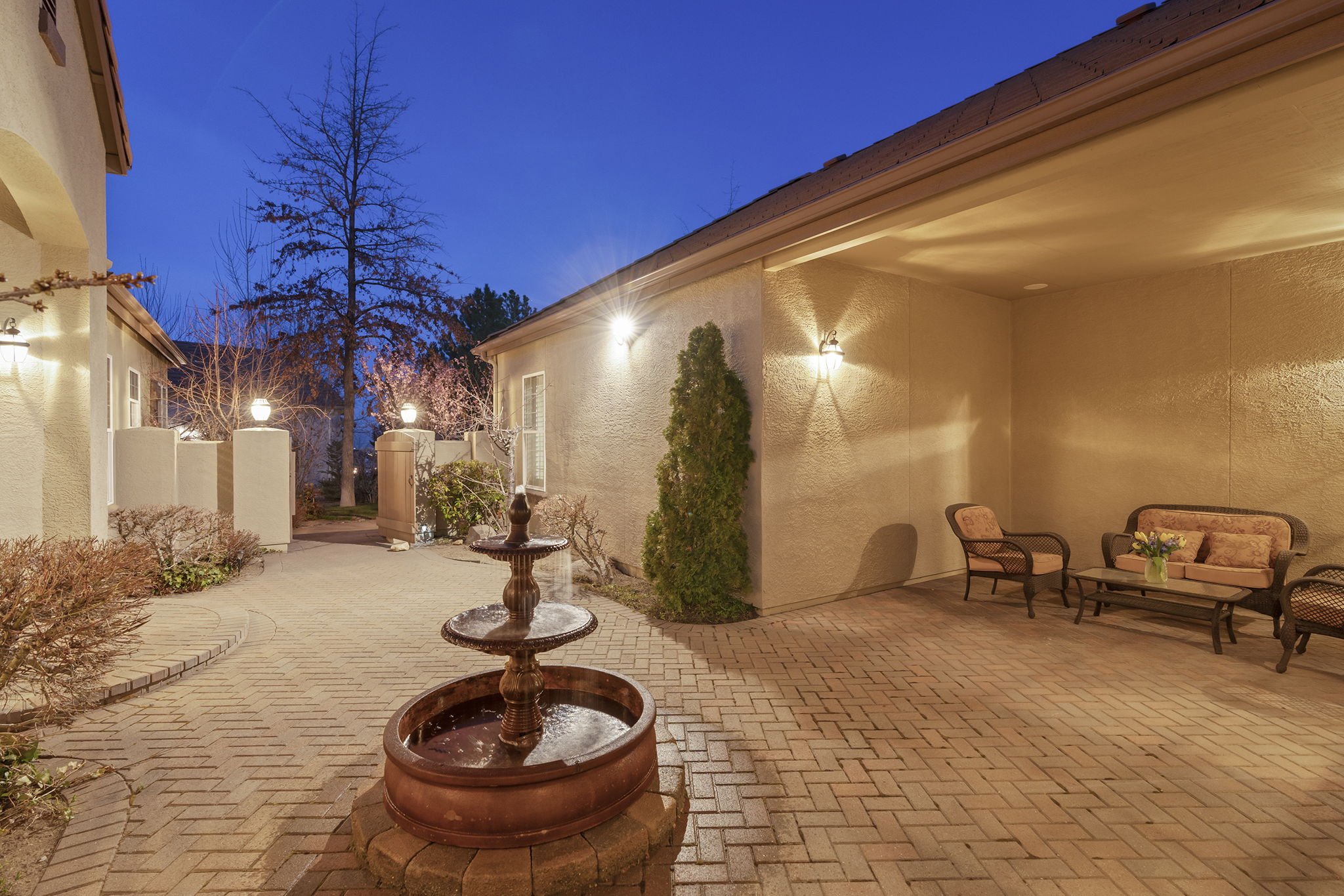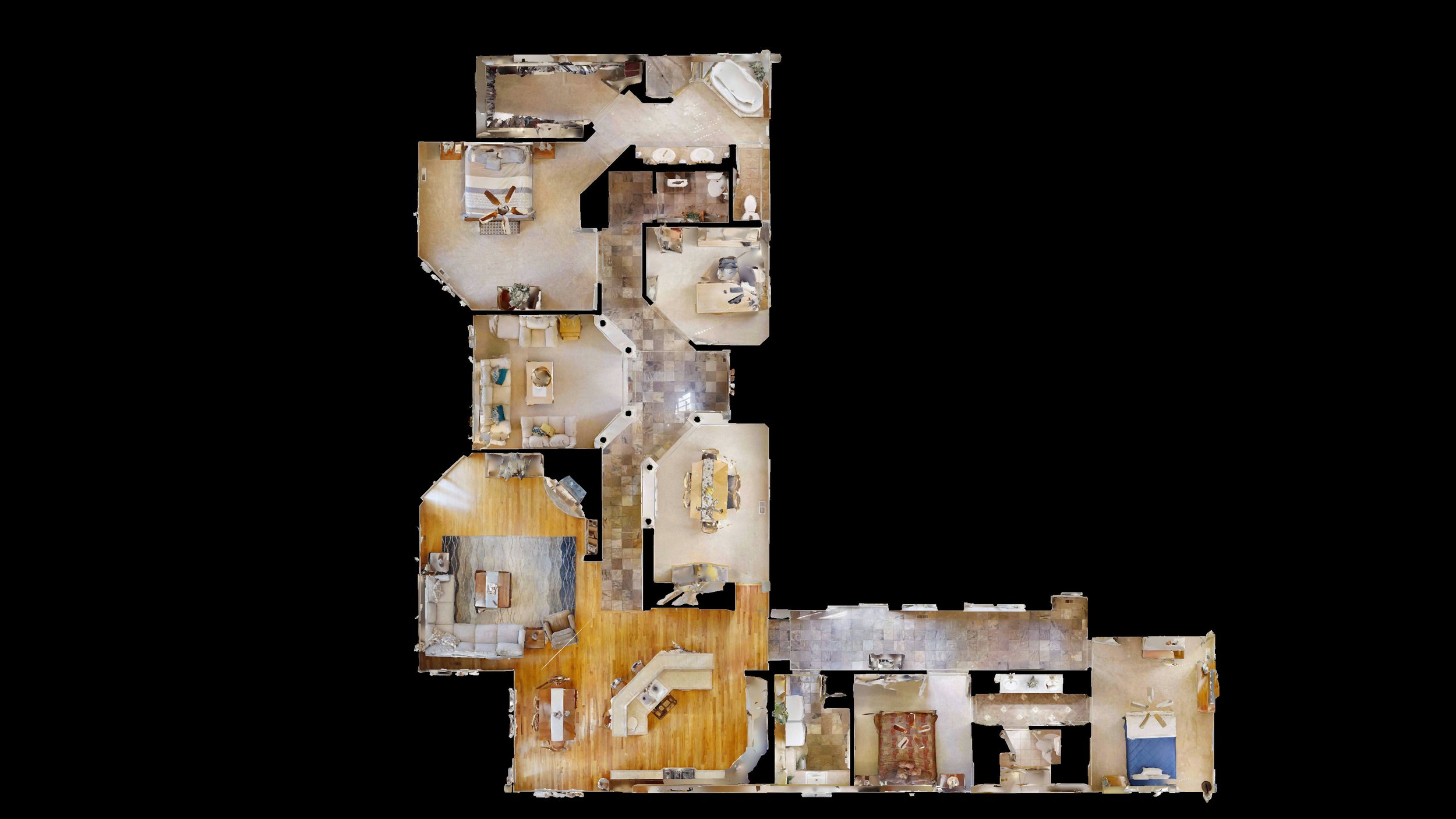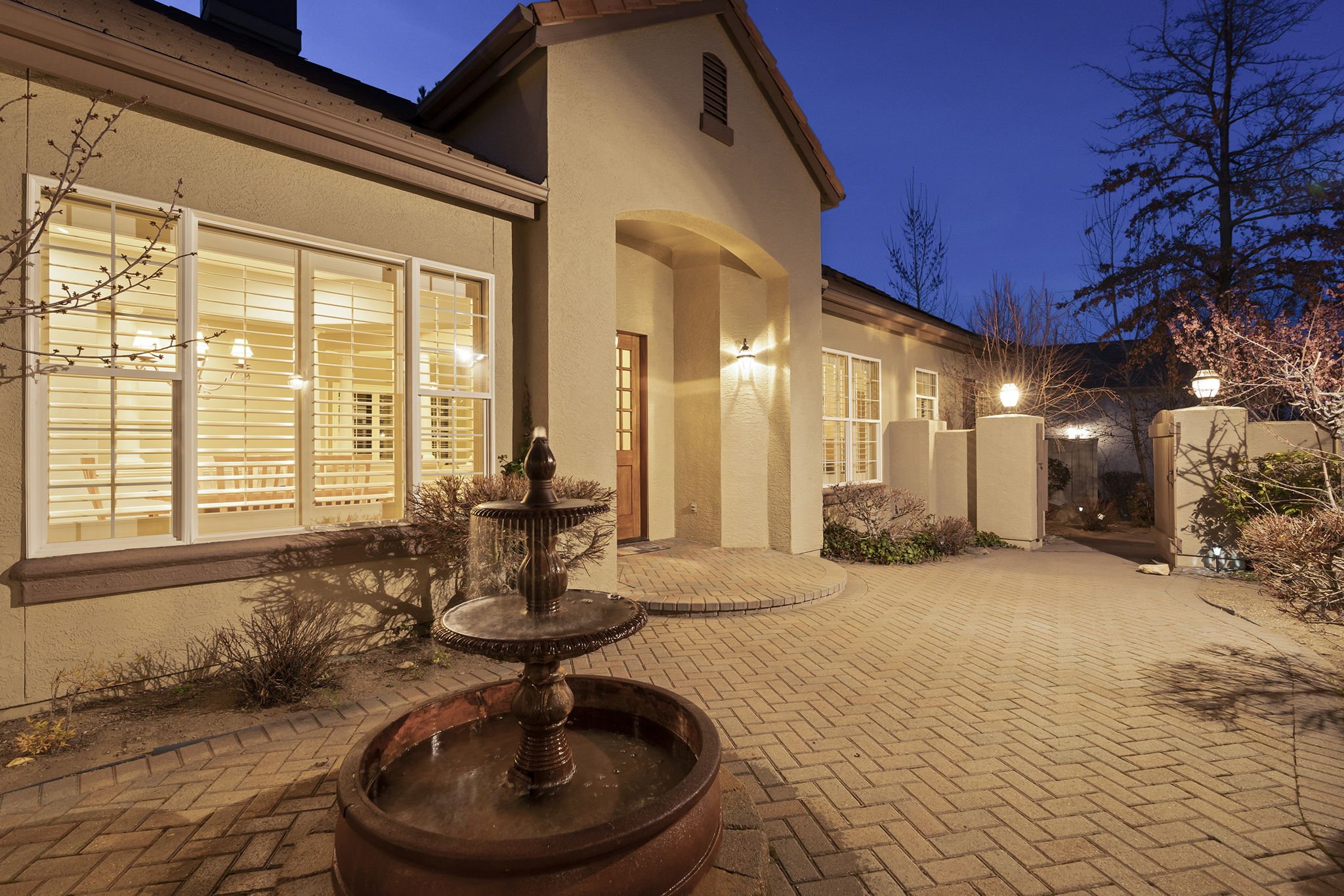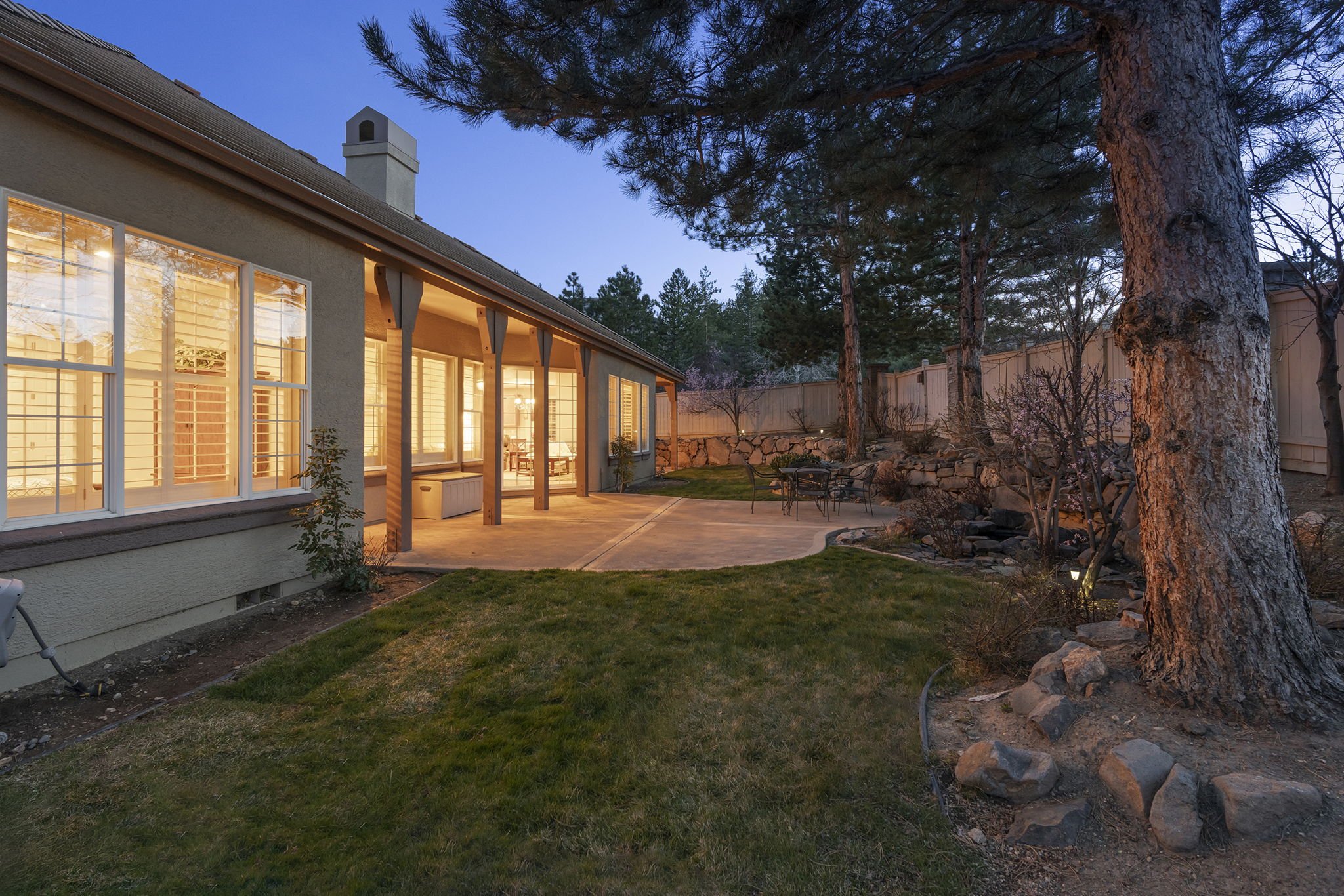
Situated in a tranquil corner of the desirable CastleRidge neighborhood in Caughlin Ranch, this stately 1-story home was thoughtfully designed by renowned Reno architect Gail Richie with abundant windows and natural light. Constructed by HomeCrafters, this home is an entertainer’s dream with a large courtyard, custom kitchen and great room, adjacent but separate dining, hardwood floors, 3 covered patios, and ample privacy in the backyard. Primary suite features a spacious bathroom with elegant tile floors, a large closet, and backyard access. High ceilings throughout the home. Many great details in the kitchen, including custom cabinets, double ovens, a new gas range, and abundant natural light. Plantation shutters throughout the home. Surround-sound speakers throughout the interior and exterior of the home. Large driveway offers plenty of space for visitors. Ample storage. Caughlin Ranch offers mature landscapes, miles of walking trails, and close access to the best recreation the Sierra Nevada range offers.
Image Gallery

Click for Floorplan






















































