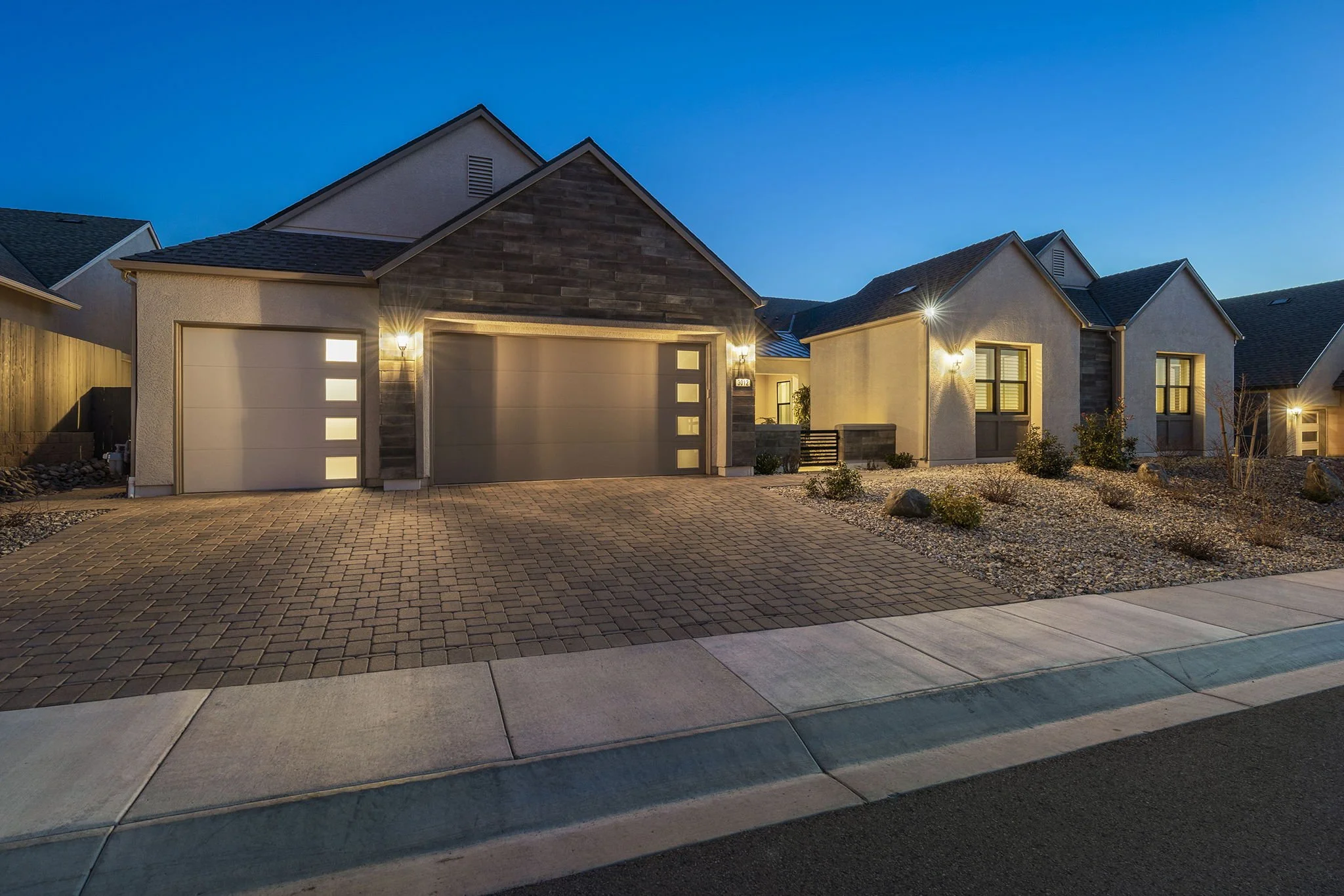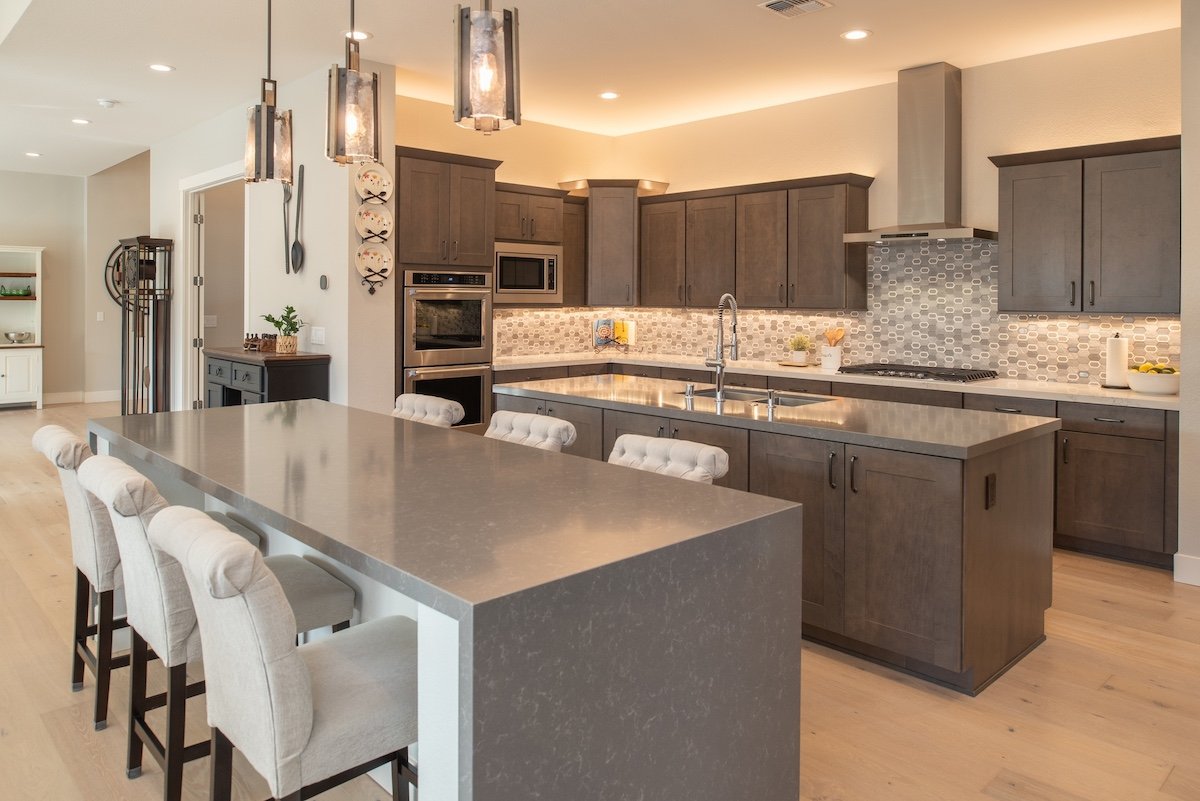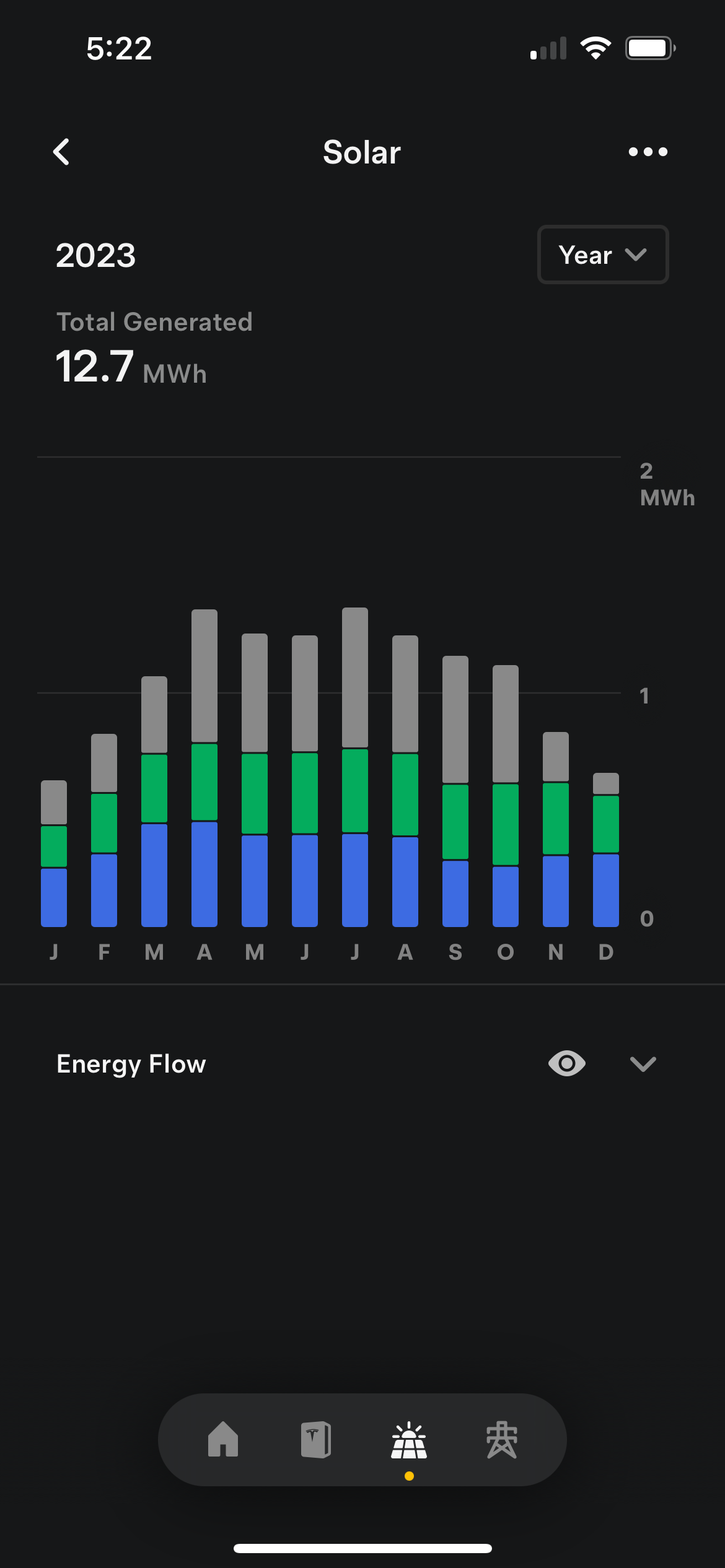Meticulous attention to detail sets this beautiful 4,305 sq ft Stratford floor plan apart. Gated Ridgeline neighborhood in Caramella Ranch. Engineered hardwood, upgraded carpet, and dovetail cabinetry throughout home. Stunning chandeliers and pendants. Kitchen features bonus island with waterfall quartz counter, double ovens, and spacious pantry with custom shelving. Great room has floor-to-ceiling dual-sided stone fireplace. Huge main suite has custom closet cabinetry, custom wall tile, soaking tub, spacious tile shower with dual heads, sliding glass door to private patio and hot tub, and gorgeous mountain views. $122,800 in landscaping, including covered outdoor living space, waterfalls, gas firepit, lighting, and brand new Vita Spa hot tub. Telsa solar panels and two Powerwalls (owned free & clear). Oversized garage with epoxy floors and extra storage. Extended cabinetry, custom trim and casing, high-end curtains and shutters, smart light switches, custom mirrors throughout home. Home is walking distance to brand new clubhouse with pool, gym, stunning views, outdoor kitchen, and gathering space for friends. Caramella Ranch is ideally located minutes from shopping, 15 minutes to mountain hiking, and 25 minutes to Mount Rose Ski Tahoe. Enjoy the best the Sierra Nevada range has to offer and Nevada tax advantages.
Image Gallery
Clubhouse Amenities (3 Minute Walk)
Selected Upgrades and Features
Throughout Home
Tesla Photovoltaic Module 7.2 kW solar panels (owned free and clear).
Two Tesla Powerwall AC battery system (5 kW continuous; 7 kW peak) (owned free and clear).
Custom light fixtures and chandeliers in entry, living room, great room, office, and kitchen. Five upgraded ceilings fans.
Four bedrooms, two offices, four full bathrooms, and one half-bathroom.
Dovetail/soft close cabinetry and drawers throughout all cabinetry in home.
Extra built-in cabinetry and upper cabinets for additional storage in many areas of the home.
Spacious laundry room with Moroccan tile, LG washer and dryer (remain with home), barn slider for noise suppression, extra upper and lower cabinetry, quartz counter, and a sink.
Extra cabinetry and quartz counter space in mud room area near garage man door.
All tile grout in bathrooms, laundry, and mud room professionally sealed in 2023.
Engineered hardwood flooring throughout high traffic areas of home.
Upgraded carpet and padding in bedrooms and one office.
Inset carpet in living room and family room.
High ceilings throughout home.
Family room has ceiling rear surround-sound speakers.
Garage has extended depth and epoxy floor finish. Openers for both garage doors.
Garage storage closets and shelving for extra storage.
Custom mirrors in five bathrooms throughout the home.
Custom floor-to-ceiling, dual-sided fireplace stone veneer and hearth cap.
Custom curtains and plantation shutters throughout the home.
Smart light switches throughout home.
Custom trim and door casing throughout home.
Second en suite bedroom with custom closet shelving and organizer.
Main Bedroom
Spacious shower with upgraded tile, drying station, shower control knobs at shower entrance, dual shower heads, and storage alcove.
Spacious stand-alone pedestal soaking tub surrounded by custom tile.
Custom wall tile behind dual sinks and pedestal tub.
Spacious primary closet with custom cabinetry by Closets by Design.
Sliding glass door to private covered patio and Vita Spa jetted hot tub.
Views of Mount Rose from main bedroom.
Kitchen
White and grey quartz counters in kitchen and coffee station.
Primary island with wrap-around cabinetry and stainless-steel dual basin sink.
Secondary island with waterfall quartz finish, custom pendant lights, and dual-sided breakfast bar with seating for six.
Dovetail/soft close cabinetry and drawers throughout all cabinetry.
Under and over cabinet lighting.
Under-cabinet outlets (no outlets in backsplash).
Hexagonal tile backsplash.
KitchenAid® stainless-steel appliances, including dishwasher, dual ovens, microwave, and five-burner gas range.
Bosch stainless-steel refrigerator and freezer (remains with home).
Oversized pantry with custom shelving system by Closets by Design.
Backyard and Courtyard
Stone water feature with LED lights and three waterfalls.
Ample covered patio (extension of roof system).
Views of Mount Rose from backyard.
Extensive random width concrete pavers throughout the backyard and courtyard.
Low maintenance artificial turf.
Natural gas firepit with sitting area.
Wired outdoor lighting throughout backyard, side yard, and courtyard.
Brand new Vita Spa jetted hot tub with cover (less than one year old).
No rear neighbors—home backs to common area.
Three sliding door accesses (including a private porch from main bedroom).
Over $108,000 in backyard landscaping. Over $14,000 in courtyard landscaping.
Ridgeline at Caramella Ranch Amenities
Spacious brand-new private Ridgeline community clubhouse.
Large fitness area with weight machines, free weights, treadmills, stair climber, ellipticals, and other equipment.
Beautifully appointed great room with floor-to-ceiling stone fireplace, sitting areas, custom chandeliers, serving area, and television.
Beautiful outdoor kitchen and sitting areas with city and mountain views.
Swimming pool and hot tub with large paver pool deck and deck chairs.
Bocce ball pit.
Gated private entry into Ridgeline community.
Zoned for Brown Elementary School, Herz Middle School, and Galena High School.
Caramella Ranch is ideally located minutes from shopping, 15 minutes to mountain hiking, and 25 minutes to Mount Rose Ski Tahoe. Minutes away from Damonte Ranch wetlands trail system.
Stunning mountain and city views throughout the Ridgeline community.
Enjoy the best the Sierra Nevada range has to offer and Nevada tax advantages.




























































































