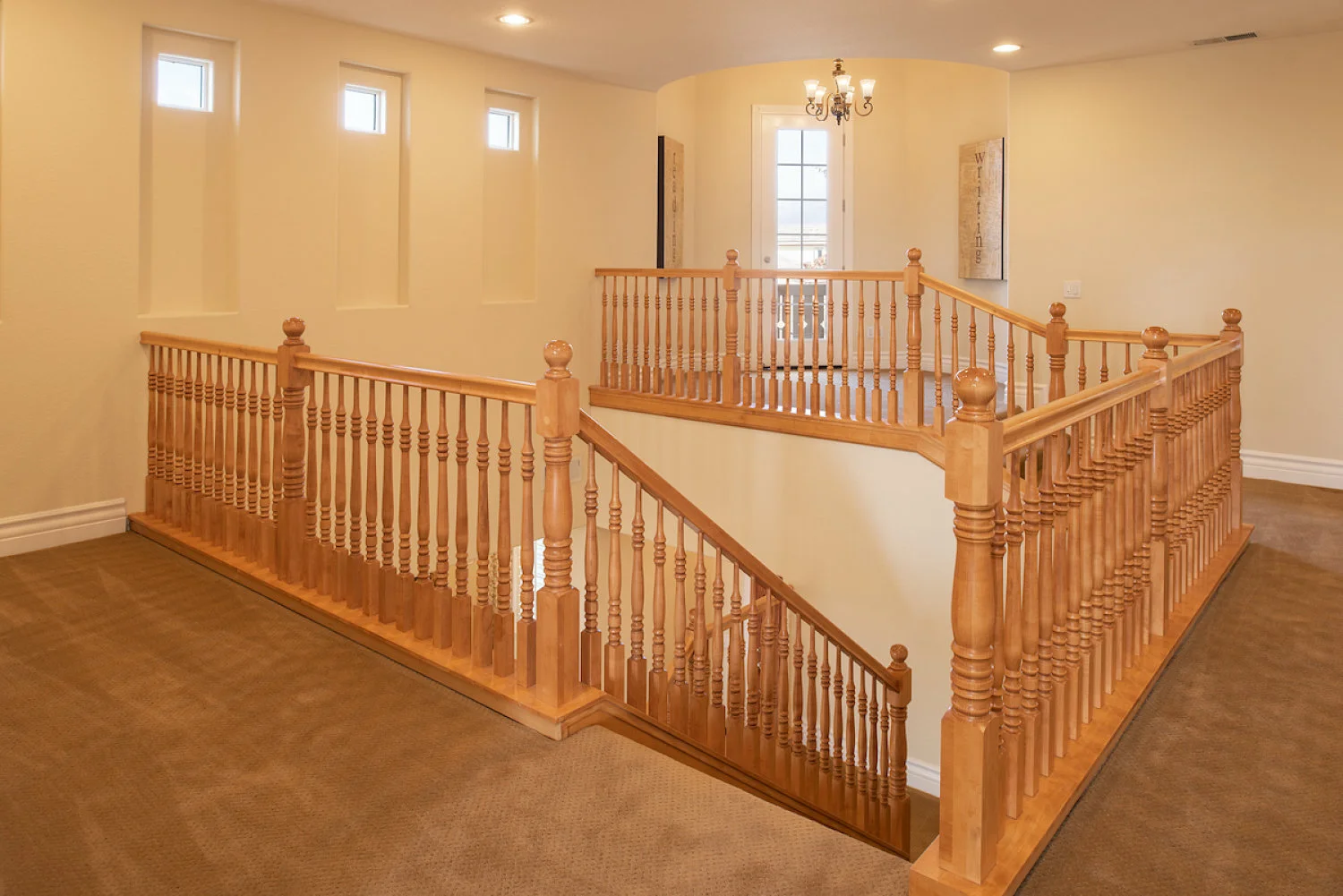
This was Toll Brother's model home for the Damonte Ridge community. It is loaded with beautiful upgrades that exude tasteful and timeless elegance. Home features spectacular views of Mount Rose, the Sierra Nevada Range, and the picturesque Damonte Ranch wetlands. Rarely does a home with such meticulous attention to detail come on the market.
Although two stories, this is a first-floor-orientated home with the master suite and another en suite bedroom on the first floor. (3 1/2 bathrooms on main floor).
The gourmet kitchen is wonderful for entertaining with professional-grade 48-inch Wolf range, upgraded bullnose granite slab counters, dual dishwashers, and multiple ovens. Backyard oasis features built-in stone Wolf grill, outdoor stone fireplace, built-in new hot tub (well-maintained), patio with retractable awning, putting green, and abundant lawn and gardening areas. Bonus rooms include spacious tiered theater, stately executive office, large loft with covered balcony offering stunning views, and multiple reading nooks.
Other features include coffered ceilings; custom paint and wallpaper; custom wood and tile mosaic flooring; high-end window coverings, shutters, crown molding, and carpet; exquisite built-in cabinetry; and an impressive hearth and mantle. Come see this luxurious masterpiece situated on a quiet pavered cul-de-sac.
Private and security-gated Damonte Ridge is in the heart of desirable Damonte Ranch. Damonte Ranch is very walkable and offers great proximity to Lake Tahoe, Mt. Rose Ski Area, and the Sierra Nevada Range.
2615 Vitoria Court
Model home for Damonte Ridge
4,578 square feet
0.32 acres
4 bedrooms (2 en suite)
2 bedrooms on first story
4 1/2 bathrooms
tiered home theater with projector
stately executive office
spacious loft with balcony
2-car garage
schools
Poulakidas Elementary School (brand new)
Depoali Middle School
Damonte Ranch High School




















































Amenities
interior home features
Private, security gated Damonte Ridge at Damonte Ranch
Toll Brothers model home for Damonte Ridge
Hardwood flooring with tile mosaic insets throughout much of main level.
Tiered home theater with screen, plantation shutters, theater wall hangings, and projector. Leather recliners for four people remain with home.
Stately executive office with white built-in cabinetry and a built-in beverage refrigerator.
Custom built-in cabinetry throughout home.
Built-in security system with Arlo cameras that can remain with home.
Second downstairs en-suite master bedroom with plantation shutters, wall paneling, built-in shelves
Living room featuring coffered linen ceilings, wainscoting, and gas log fireplace.
Spacious loft with custom built-in cabinetry, walkout covered balcony with views of Mount Rose, the Sierra Nevada Range, and the Damonte Ranch wetlands.
Cozy reading nook with balcony.
Multi-zone heating and cooling.
Televisions, projectors, and mounting brackets remain with home.
Plantation shutters throughout much of the home.
Four-and-a-half beautifully designed washrooms.
Laundry room features abundant high and low cabinetry, counter space, sink, and gas and electric dryer connections.
In-ceiling speakers throughout home.
Upgraded carpet throughout home.
Upgraded crown molding and baseboards throughout home.
Formal dining room with jute carpeting.
Damonte Ranch offers great proximity to the best Reno, Lake Tahoe, and the Sierra Nevada Range have to offer. Damonte Ranch features an extensive trail network.
kitchen and great room
Stainless steel appliances including Sub-Zero built-in refrigerator, dual dishwashers, multiple warming ovens, and microwave.
Wolf 48-inch professional-grade gas range with dual ovens.
Double bullnose granite slab counters, upgraded maple cabinetry, and custom tile backsplash.
Floor-to-ceiling gas log fireplace.
Custom built-in desk and entertainment center cabinetry (television remains with home).
Spacious pantry.
master suite
Elegant mosaic tile and travertine flooring throughout washroom.
Custom-built nearly-floor-to-ceiling cabinetry.
Spacious jetted garden tub with upgraded fixtures.
Shower stall with floor-to-ceiling tile.
Dual sink counters with large vanity.
Palatial walk-in closet with secret hidden interior storage space
Access to patio and hot tub.
exterior home features
Built-in stone outdoor kitchen featuring Wolf grill with abundant counter space.
Outdoor stone gas log fireplace
Pavered covered patio with automated retractable awning for maximum summer shade.
New built-in hot tub.
Three-hole putting green.
Spacious lawn and gardening areas.
Spacious landscaping buffer on other side of back fence with no rear neighbors and unobstructed mountain views.
Beautiful pavered front courtyard
Pavered cul-de-sac with common area landscaping.
Full automated sprinklers and drip irrigation.
Upstairs covered balcony with unobstructed views of Mount Rose, the Sierra Nevada Range, and the Damonte Ranch wetlands.



