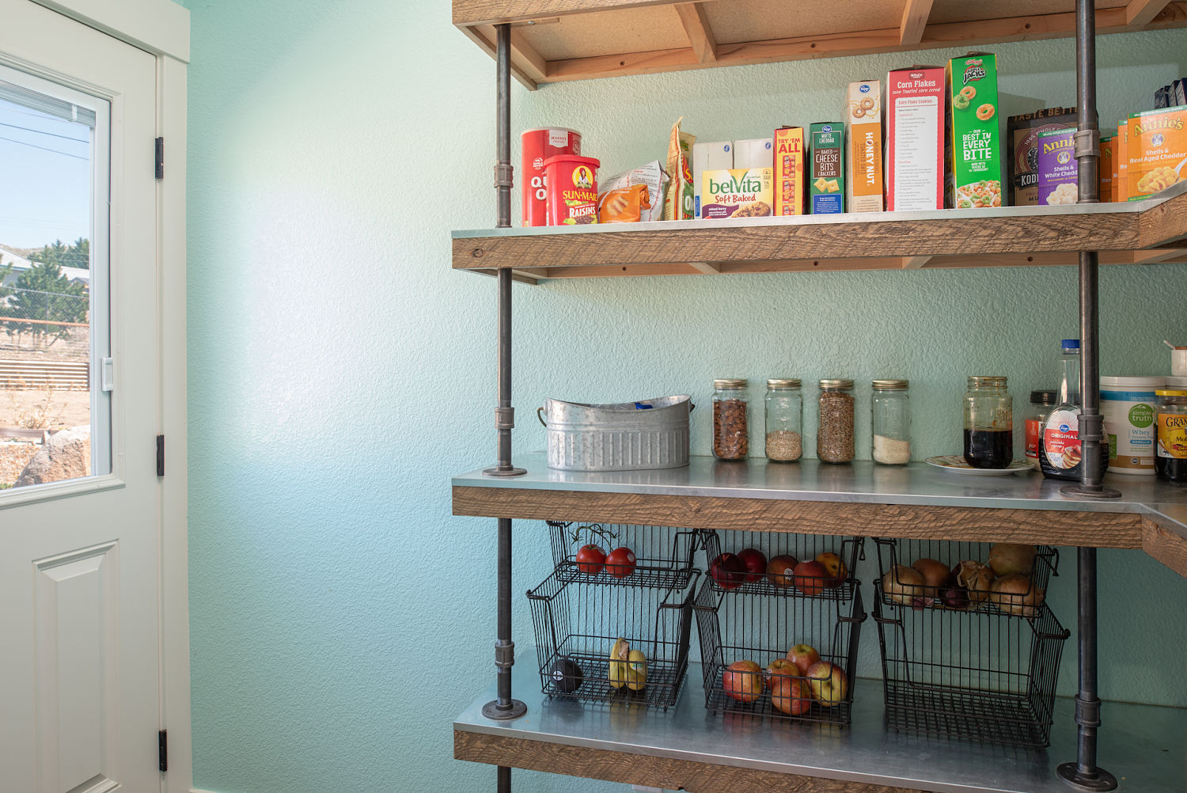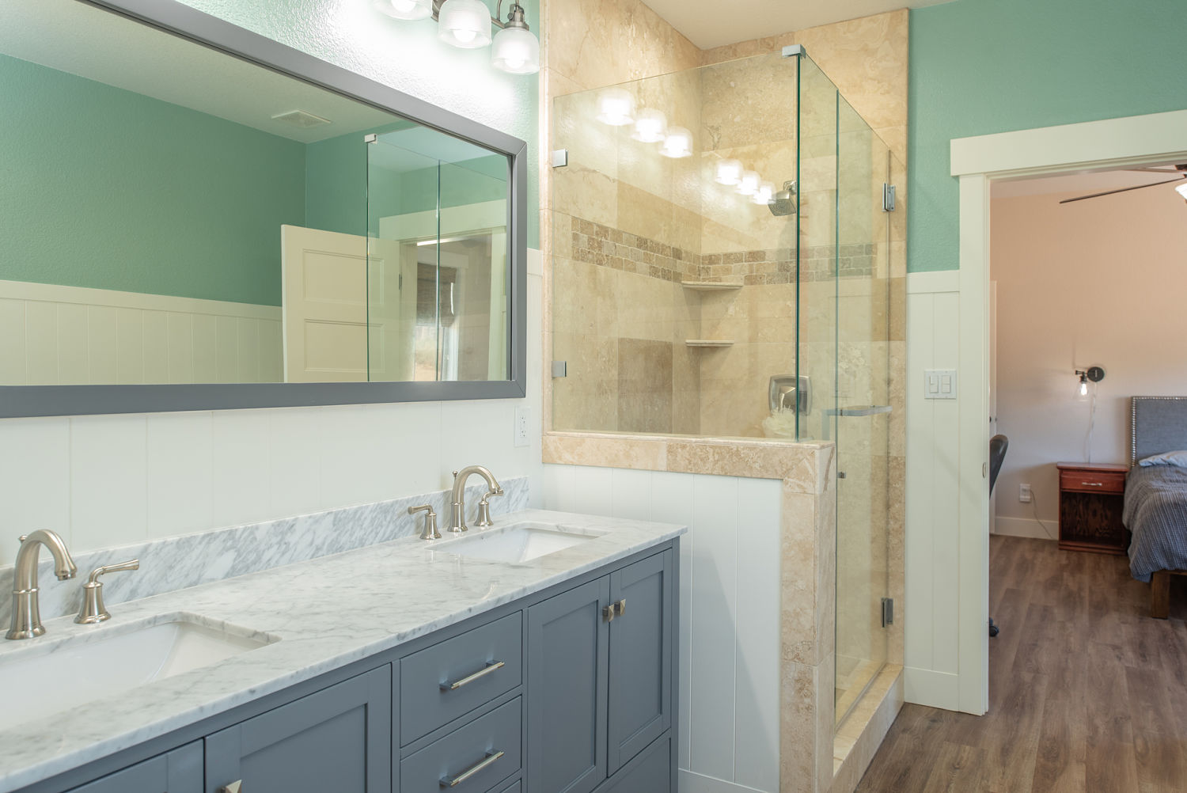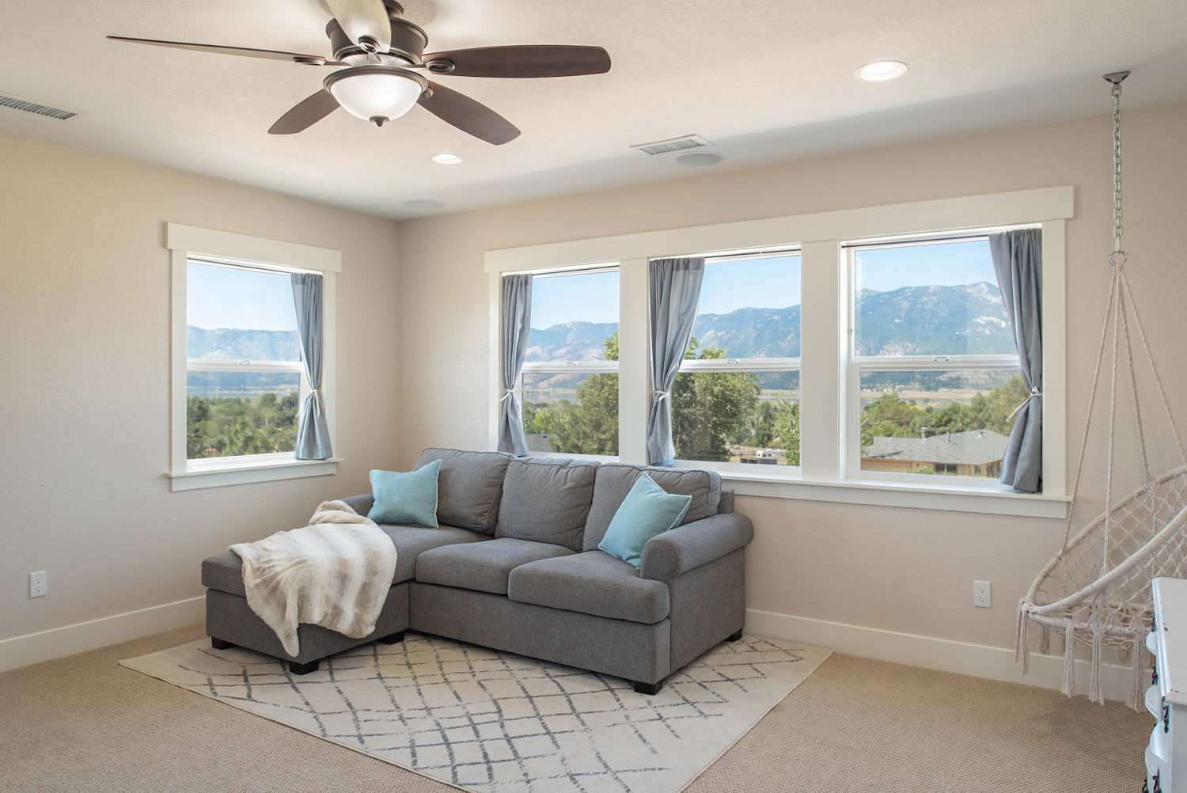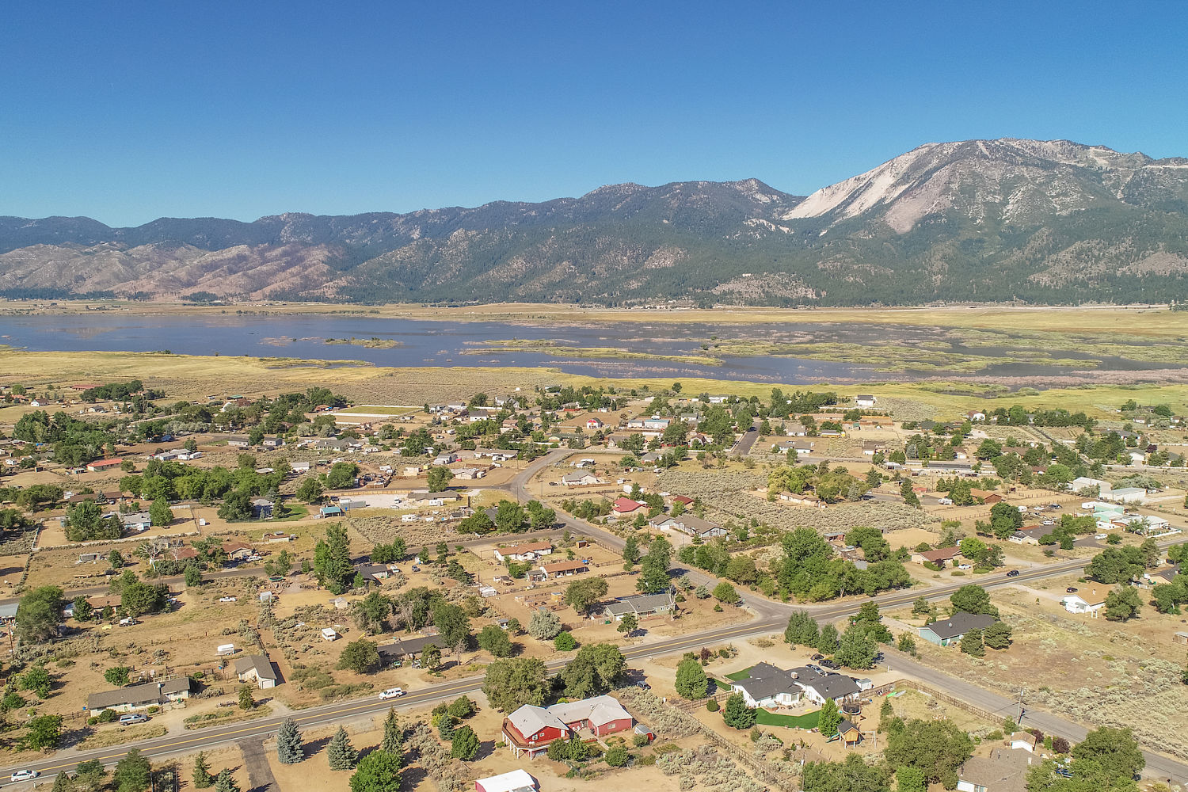

2,341 square feet
Built 2017
1.02 acres
4 bedrooms
Bonus Room
2.5 bathrooms
2-car oversized garage
schools
pleasant elementary school
depoali middle school
(new herz middle school in 2020)
damonte ranch high school
You'll love this rare find in gorgeous Washoe Valley! An almost-new 2017 custom-built home on more than an acre with stunning views of Washoe Valley, Mount Rose, and the Sierra Nevada Range. Located on quiet cul-de-sac. Stunning entrance with high ceilings, custom chandeliers, a regal floor-to-ceiling 40,000 btu gas fireplace, granite slab counters, stainless steel appliances, custom cabinetry, a vintage butcher block island with breakfast bar, and a huge pantry. The master bedroom offers marble counters, a gorgeous pedestal tub, and travertine shower. The loft/bonus/game room upstairs offers jaw-dropping views of Washoe Lake and the Sierra Nevada Range. Solid-core doors throughout home. 3-zone, 4-ton HVAC. Oversized, painted, and insulated 2-car garage with high ceilings offers abundant useful space. 2x6 exterior. Metal roof with upgraded peel and stick underlayment. New 430 ft. well and 1500 gallon septic tank with two 50 ft leach lines. Tankless water heater. Extra insulation in home, including insulated master bedroom and bonus room walls. LED lights throughout home. 30-amp plug for RV. Subpanel set up for hooking up a generator to backfeed main panel to provide power to well, fridge, and a couple lights and outlets upstairs and downstairs in case of a power outage. Luxury vinyl plank flooring with cork underlayment throughout downstairs. Upgraded carpet with deluxe 7 lb spillguard pad upstairs. Everything is new in this home! Washoe Valley is a large-lot area with good proximity to Washoe Lake and is close to Lake Tahoe, the Sierra Nevada Range, Reno, and the state capital. See the home before its gone!

































Amenities
exterior home features
Stunning views of Washoe Lake, Mount Rose Ski Resort, and the Sierra Nevada Range.
1.02 acre lot with abundant parking.
Standing seam metal roof with upgraded peel and stick underlayment.
Exterior Walls are 2x6 framed with full sheathing on the exterior.
Dryvit stucco/color monocoat finish with upgraded 1-inch T&G Insulfoam between stucco finish and wood framing.
2 x 6 exterior walls with R-21, ceilings with R-38, & crawlspace with R-30 insulation.
R-19 insulated garage walls and R-30 insulated attic.
6 mil visqueen in crawl space for vapor barrier.
Milgard dual glazed windows with Suncoat Low-E and vinyl frames.
Finished and painted 500 sq ft garage.
Fully insulated with 10 ft ceilings and 8 ft insulated garage door.
Attic platform over garage with pull down ladder/stairs.
1.25 hp quiet garage door motor with wifi and motion sensor light.
Set up with gas and power connection for additional heater unit if needed.
Subpanel set-up for hooking up a generator to backfeed main panel and provide power to well, fridge, and several lights and outlets upstairs and downstairs in case of power outage.
30-amp plug at main panel for RV.
LED exterior motion sensor flood lights on all 4 corners.
Exterior shed with abundant storage.
Spacious custom-built poultry enclosure.
interior home features
Stunning entrance with high ceilings and custom chandeliers.
The loft/bonus/game room upstairs offers jaw-dropping views of Washoe Lake and the Sierra Nevada Range.
NuCore Waterproof Luxury Vinyl Plank flooring with cork underlayment throughout downstairs.
LED Lighting throughout entire home.
Solid-core doors downstairs
Marble bathroom countertops
Added R-19 insulation at game room walls and all master bedroom walls.
Custom built-in entertainment center and built-in cabinetry throughout home.
Broan quiet vent fan in laundry.
9-foot ceilings downstairs.
Upgraded carpet with deluxe 7-pound spillguard pad upstairs.
Added R-30 insulation between 1st floor and 2nd floor.
Laundry room is set up for both gas or 220-volt electric dryer.
kitchen
Granite slab kitchen countertops.
Custom pendant lighting.
Vintage butcher block counter-top island with restored cabinetry and breakfast bar.
Spacious pantry.
Stainless steel appliances.
master bedroom
Marble counters in master bathroom.
Gorgeous pedestal tub.
Travertine walk-in shower.
Walk-in master closet.
Added R-19 insulation at master bedroom walls.
mechanical
Upgraded 40,000 btu natural gas fireplace with blower and remote start
14-SEER HVAC forced air unit with 3 zones (upstairs, downstairs, and master bedroom). Installed by Cavallero Air — 4 ton unit.
80,000 btu furnace in attic
430-ft-deep well dug by Blain Well Drilling & Pump Inc.
Well pump by Fundin Pump & Well Services
Kinetico 4060s OD Whole house water softener
Kinetico water purifier at kitchen sink
1500 gallon septic tank with two 50-inch leach lines
Upsized Navien “Insta-hot” tankless water heater
200 Amp main electrical panel
1500 gallon septic tank with two 50-inch leach lines

